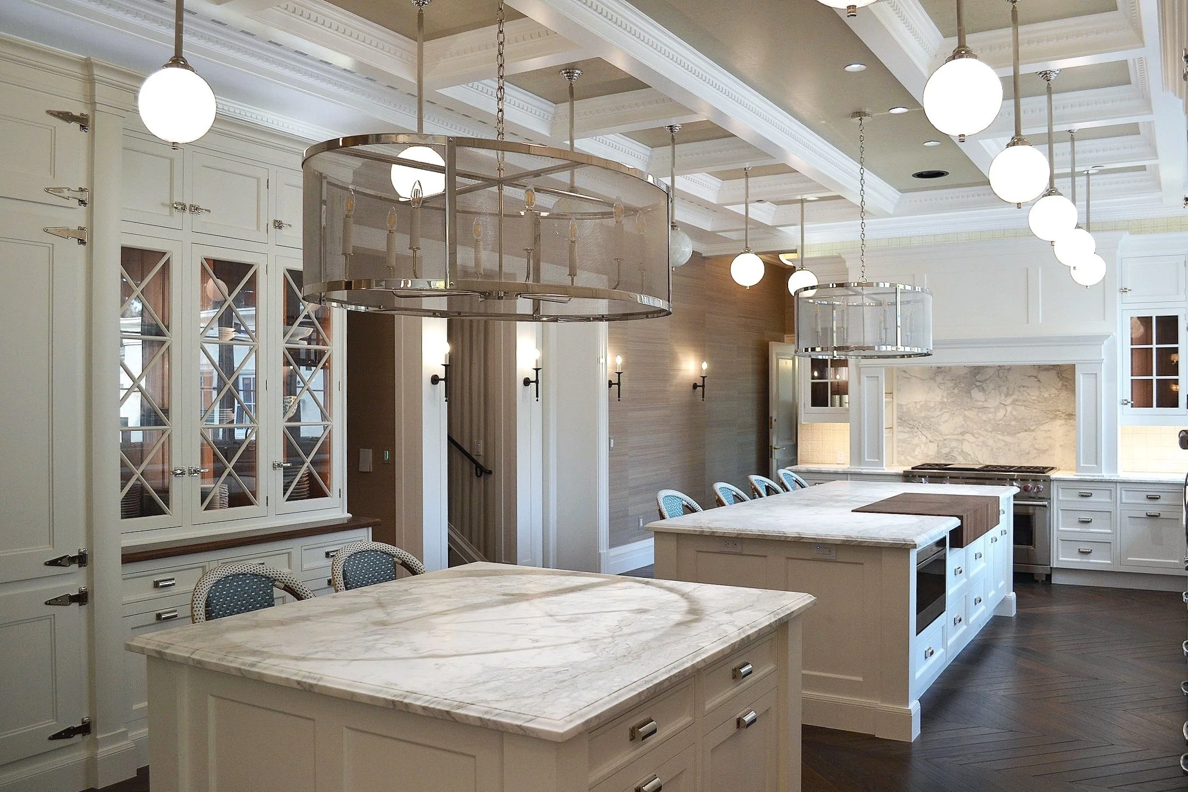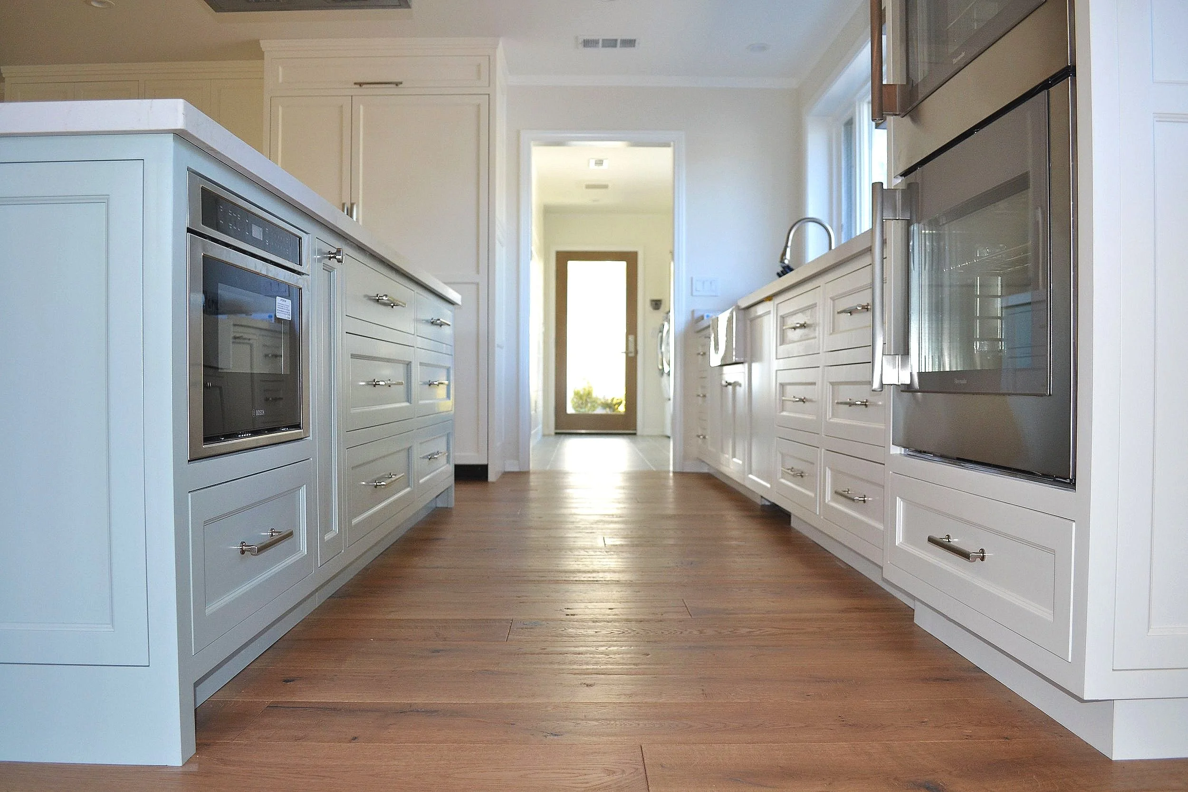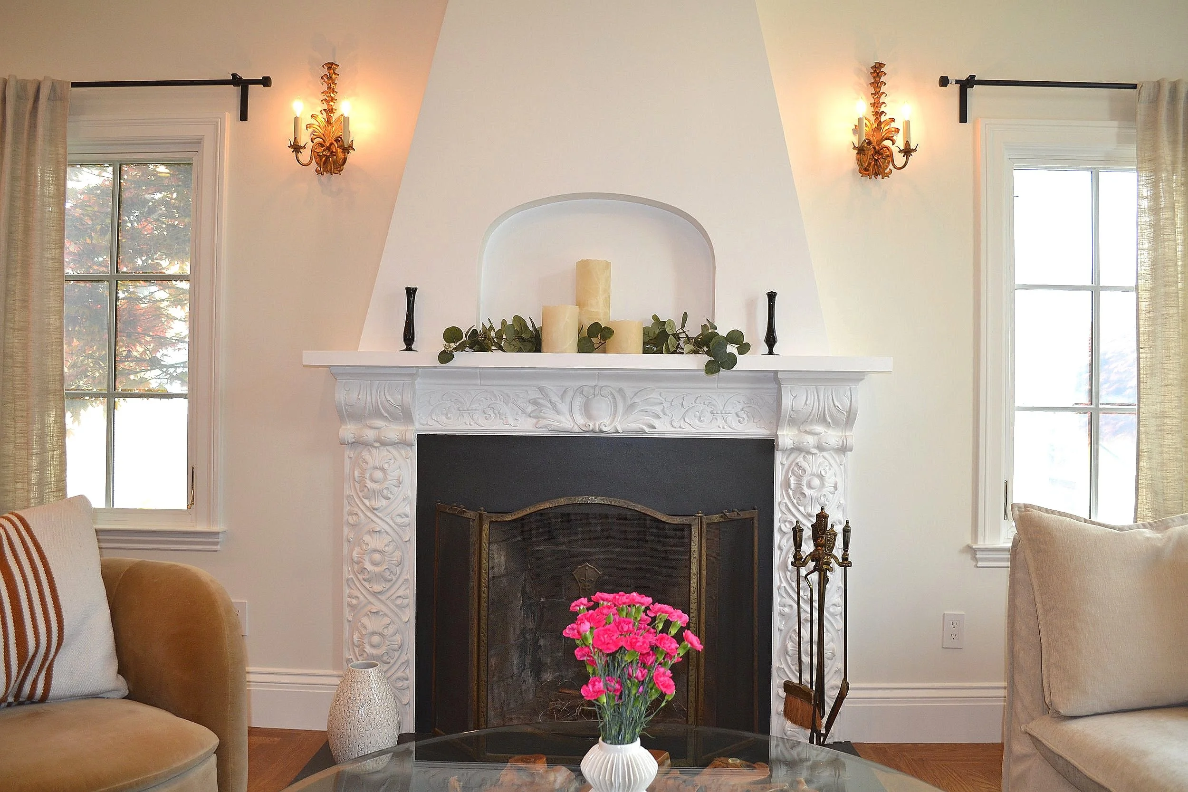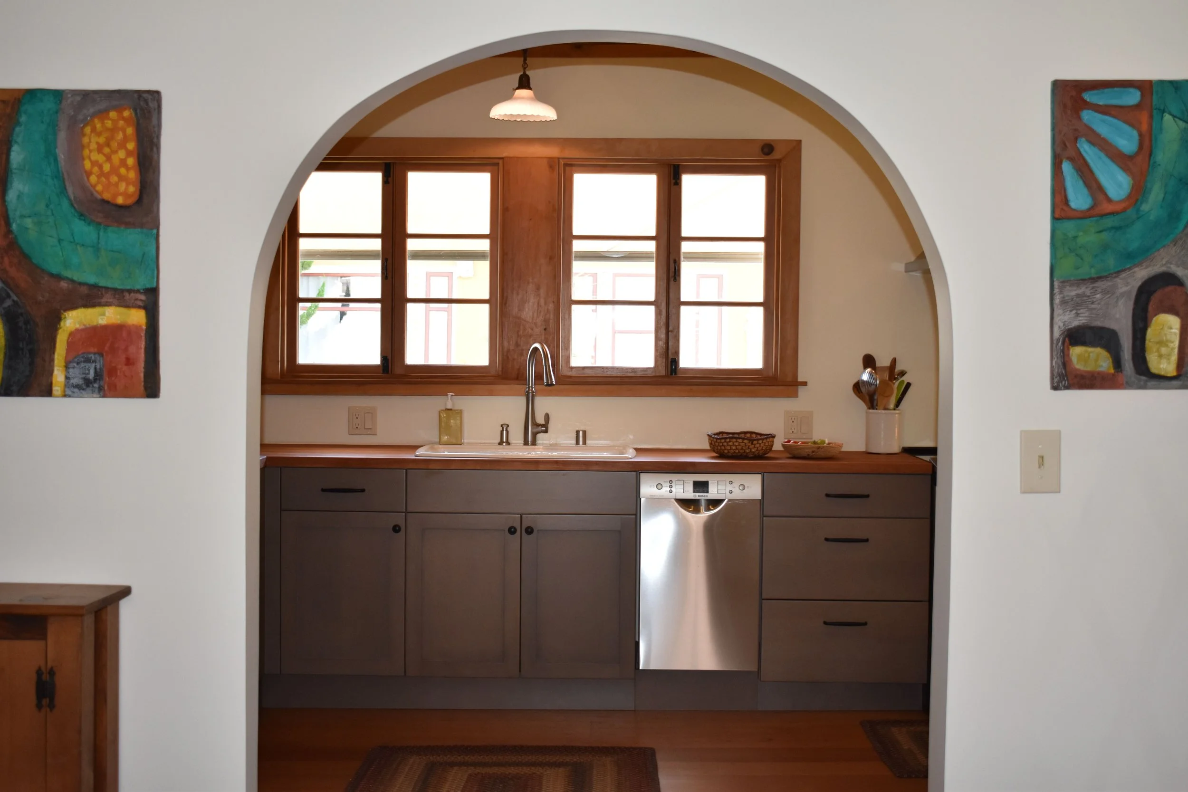Consultation, DESIGN & BUDGET SERVICES
Since the early 1990's, DLR Custom Builders has been performing CAD based new home design in varied architectural styles as well as designs for modification of existing structures that incorporate contemporary lifestyle needs and features into mature homes with established architectural details. We tell you what you need to know, not necessarily what you want to hear. We want you to know what your challenges are before you've committed thousands of your dollars in design and engineering services into a project that must be right for you. We provide only as much service as you need to invest in to make your next important decision. We commonly start with our Conceptual Design and Budgeting services that allow you to stick your toe in the water to make sure it you want in before taking the full plunge.
VALUE ORIENTED DESIGN FEES & CONSTRUCTION PRICING
Our design fees are among the most stable and competitive in the marketplace. All our design related services are in writing and based on "Not to Exceed" amounts. Please contact us for our current Hourly Fee rate as established by Xactimate pricing software. In order to establish the value of your project we use Xactimate software, the most widely used and respected pricing system available in the United States. The quantity of information contained in our estimates is unsurpassed. Your budget will be organized by total project cost, construction categories, rooms, additional footprint and more.
We promote collaboration and transparency and will gladly perform your project on a “Not-to-Exceed” basis.
After we receive your initial inquiry we will schedule a telephone interview with you. It will be no more than one hour in length. We will discuss your proposed project, your time frame, your project's current stage of development, other particulars regarding your project and also very importantly develop first impressions of each other. We will also try to give you a non-binding sight unseen cost range for your project. If we agree to proceed we will schedule an on-site visit to view existing conditions. If we agree that we have a fit, we will provide you with a Conceptual Design and/or Construction Budget Services proposal at that time with a cap on total projected man hours included. Time is charged from office to jobsite and back to office again with a two hour minimum. The conceptual design and/or budgeting process delivery time varies according to a number of factors, i.e. the size and complexity of your existing conditions, the scope of work proposed, the amount of time required to present conceptual design work to you prior to receiving your approval, the quantity and scope of design changes, and the amount of design and budgeting our company has previously committed to for other projects. About Conceptual Design-work and Construction Budgeting based on Conceptual Designs. Conceptual Design-work will provide As-Built conditions; proposed floor plan design, and selected elevations. Generally speaking this Design-work provides our clients with sufficient broad stroke information for them to understand what their project will look like when completed.
It does not include; extensive interior & exterior elevations, door and window schedules, construction details, title page information, Title 24 calculations, engineering, surveying, etc. Based on the Conceptual Design-work, As Built information and some assumptions on our part we will provide a detailed Construction Budget that will outline your project's financial requirements. All this without you having investing a full set of construction documents. Once you approve the Conceptual Design-work and decide your project is viable we will provide an agreement to develop a full set of construction documents. This agreement will once again be "Not to Exceed" with a cap on our hours and expenses for outside consultants. When the submittal set of construction documents is completed it will be delivered to the relevant local authorities for design review if necessary to the Building Department for plan check, and possibly to any other number of other local government departments; with changes and adjustment made each step of the way as required by those authorities. If plumbing, electrical, mechanical, sidewalk, sewer, fire sprinkler modification or installations are to be performed permits for those installations will also be required, though the process for most of those is usually fairly expedient. Depending on the size and complexity of your project the permit process can take anywhere from a few hours to several months, and can cost from several hundred to tens of thousands of dollars. Once final approval has been granted the local authority will issue permits and a provide a full set of approved construction documents and construction may begin. Note: there are a certain amount of work arounds available for time sensitive projects that will allow construction activity to commence under the auspices of permits with limited scopes while the full scope permits are being processed.




